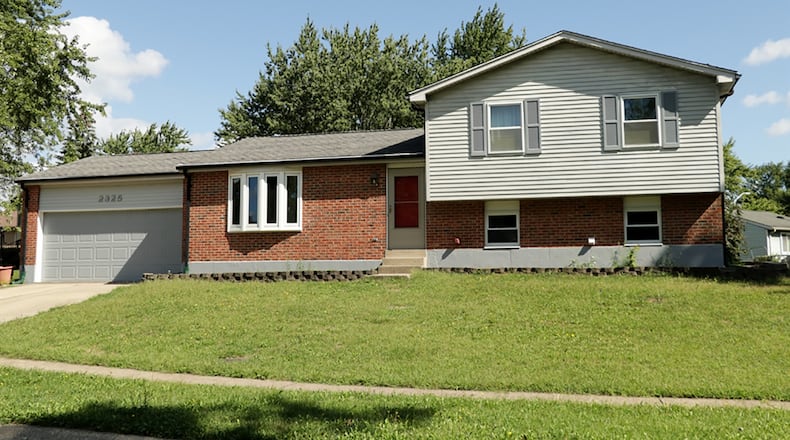Listed for $239,900 by RE/MAX Alliance Realty, the brick-and-frame tri-level at 2325 Arrow Ridge Court has about 1,830 square feet of living space. The house sits on an elevated, irregular lot within the Miami Village subdivision of Miamisburg.
A concrete driveway leads to a two-car garage, and mature trees create a natural privacy backdrop to the back yard where there is a concrete patio with pergola.
An updated front door with storm door opens into the living room, which has a bay window. Flooring treatment separates the three main social areas on the main level. Ceramic tile creates an entry pad and walkway to the second-level stairwell. The living room is offset by the kitchen and dining area by neutral carpeting.
Wood-laminate flooring fills the dining room and continues into the kitchen. Sliding patio doors open from the dining room to the patio and back yard. Access to the garage is off the dining room.
Cabinetry fills two walls of the kitchen, and solid-surface countertops complement the cabinetry. A double sink is below a window, and the kitchen comes equipped with a range and dishwasher. Spindles accent a cut out from the kitchen into the lower-level family room, and the spindles wrap around to the stairwell to the lower level.
Two daylight windows fill the family room with natural light and updated neutral carpeting complements the panel-accented walls. Red brick fills one wall and surrounds the wood-burning insert and creates an elevated hearth. A wood beam mantel stretches the length of the wall.
Off the family room, a short hallway leads to a half bathroom, a storage closed under the staircase and ends within a multipurpose room with daylight windows. The room has the home’s mechanical systems, including hot water tank and central air conditioning. The laundry hook-ups are below a window and the room opens into a bonus area for additional storage or room for a hobby area, including possible exercise equipment. The room has vinyl flooring.
Three bedrooms and two full bathrooms are on the second level. The main bedroom suite has a private bath with a fiberglass shower with sliding-glass doors, a single-sink vanity and ceramic-tile flooring. The guest bath has tub/shower with ceramic-tile accents and an oak vanity with solid-surface sink and countertop.
All three bedrooms have sliding door closets.
MIAMISBURG Price: $239,900
Directions: Ohio 741 south to Miami Village Drive to left on Winsor Village to left on Arrow Ridge Court
Highlights: About 1,830 sq. ft., 3 bedrooms, 2 full baths, 1 half bath, wood-laminate flooring, updated carpeting, wood-burning fireplace, lower-level family room, bonus room, electric heat, central air conditioning, 2-car garage, concrete patio, pergola, cul-de-sac
For More Information
John Seagraves
RE/MAX Alliance Realty
(937) 603-7816 or (937) 898-4400
About the Author


